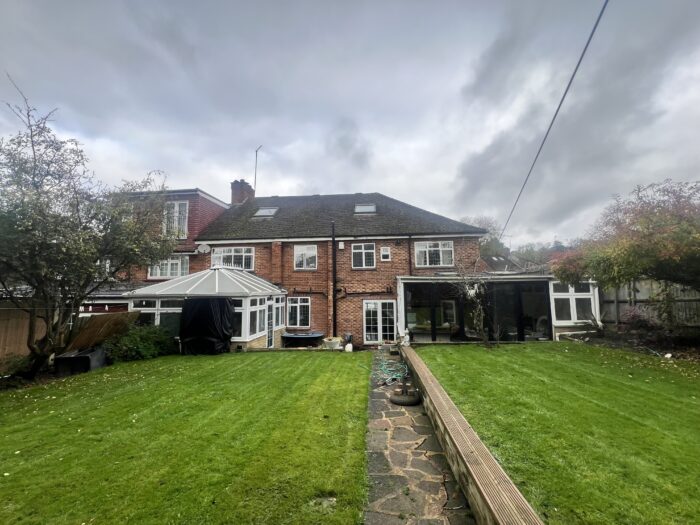Rare planning approval granted for family home subdivision in Barnet
Planning | Blog
A rare planning permission has been granted in the London Borough of Barnet, allowing the subdivision of a large residential property into two family-sized homes, following support from our planning experts.
Located on Worcester Crescent, the approved scheme will see the transformation of an existing seven-bedroom property into three-bedroom and four-bedroom homes – a significant outcome in a borough where subdivision applications are seldom approved.
We were delighted to have developed a bespoke planning strategy to navigate policy hurdles and ensure the application aligned with local and national planning priorities. Despite a potential policy conflict aimed at restricting conversions to HMOs, the team successfully demonstrated that the proposal would not lead to the loss of a family-sized dwelling, but rather optimise the site to deliver two much-needed, more affordable family homes.
In addition to creating new housing, the plans include two private gardens, new landscaping, secure cycle storage and dedicated off-street parking for each home.
Planning director, Sachin Parmar, said: “Subdivision approvals are exceptionally rare in Barnet, but through a well-evidenced and strategic approach, we were able to show that the scheme will make a meaningful contribution to unmet local housing need – without compromising the character of the area.
“This approval demonstrates that even in tightly controlled policy environments, well-designed and appropriately justified proposals can secure support. Delivered without delay, this project is an excellent example of how smart planning can unlock opportunities for much-needed family housing in sustainable locations.”
The existing dwelling will be sensitively adapted with minimal external changes, including a new entrance door and window, and the erection of a fence to create distinct amenity spaces. The internal layout will be revised to deliver two homes that meet Nationally Described Space Standards, with ample natural light, privacy and amenity.
Located within walking distance of four schools and served by strong transport links – including several bus routes and proximity to the M1 and Edgware underground station – the development is ideally placed for families.
Senior planner, James Lloyd, said: “We were able to overcome initial concerns related to an emerging policy designed to prevent the over proliferation of smaller units by demonstrating that this was a thoughtful, policy-aligned solution to create two generously sized family homes.
“The approved subdivision will help to diversify housing supply in Barnet, where larger detached homes dominate, offering a more accessible entry point for families while retaining the quality and appearance of the original property.”
Simon Macklen, head of socio economics, provided a local housing needs assessment. Architects from SMA Studio Barnet led the design of the scheme.

About Marrons
Marrons is a multi-service development consultancy backed by the experience of working for local authorities, extensive market intel and connections across the industry - from planning offices and private landowners to housebuilders and retailers.
With expertise in Planning, Architecture, Design, Heritage and Economic Development, you can trust us to lead, protect and enhance the value of your land or building assets ensuring we turn your plans into reality.
Talk to our Planning experts
We act on behalf of a range of clients across the UK to deliver economic, social and environmental regeneration. Our specialists are here you turn your vision into reality.
Our Latest Planning News & Updates
Our Areas of Expertise

Planning
Whether you are looking for advice on an appeal for a major development scheme, or putting in an application for a house extension, we can help you navigate the best way forward.

Architecture
Led by RIBA Chartered Architects, our Architects have wide-ranging experience in handling large scale projects through multi-disciplinary teams, often acting as project co-ordinators and design team leaders.

Design
Our urban design team have a wealth of experience in both large scale urban development and detailed design and can help you make the most out of your land and provide a clear vision for your development.

Heritage
Our heritage team proudly advocate for the role of heritage in sustainable place-shaping, and champion the value that heritage assets can bring to developments.

Economic Development
Our specialist team works with you to provide evidence that your land or planning development has commercial benefits, and positively impacts socio-economics in the wider community.



